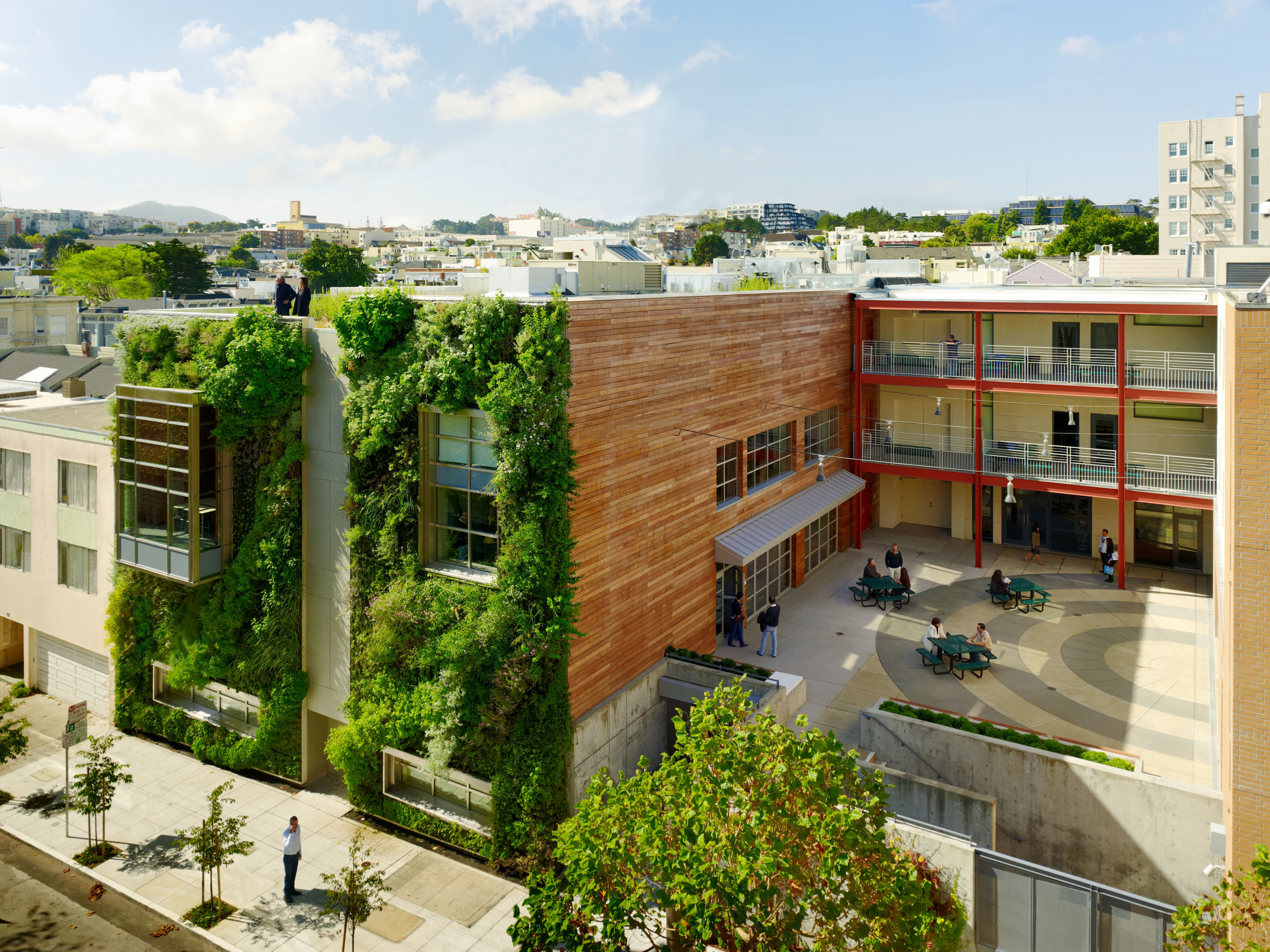Drew School Auditorium and Performing Arts Building, San Francisco, CA
ROMA worked closely with the Drew Board and school community in developing a master plan that identifies what, where, and how much to build in the future to accommodate its growing needs. ROMA proceeded to design the new building addition, which centers on a state-of-the-art theater and performing arts space, with support facilities as well as faculty rooms, classrooms, music rooms, green room and recording studio. The Drew School Assembly Addition sets a new high standard for how a small building addition on a highly constrained urban site can achieve extraordinary functionality and become a model of green building practices while enhancing the image, identity and amenity of the school and the educational experience it offers the students. The addition opens onto the courtyard, extending activities within the building in a positive and synergistic fashion. It is an innovative building with most of the walls and roof planted with native California species. The project is LEED Gold certified and received the Living Wall Award of Excellence from CitiesAlive in 2013.



