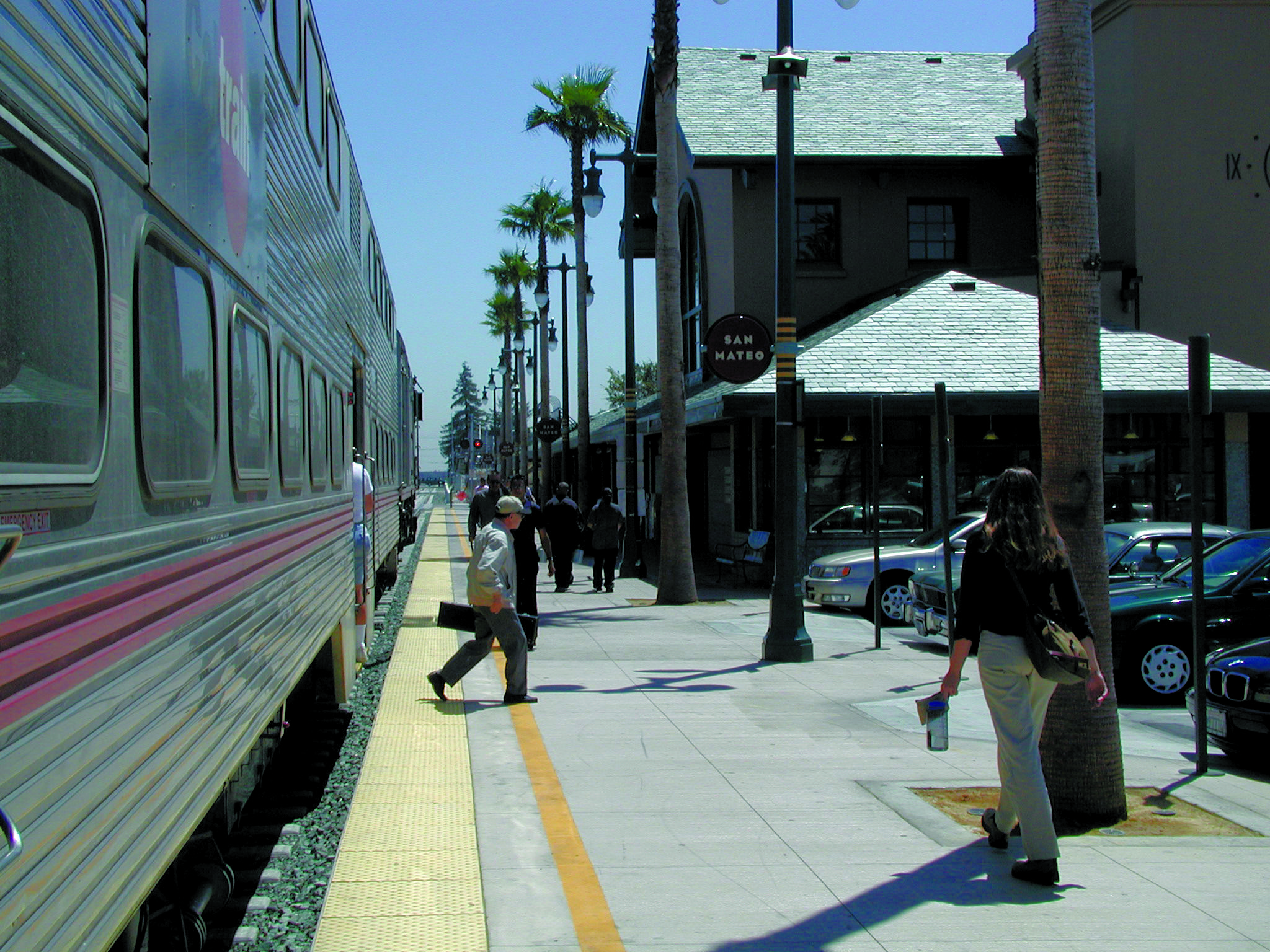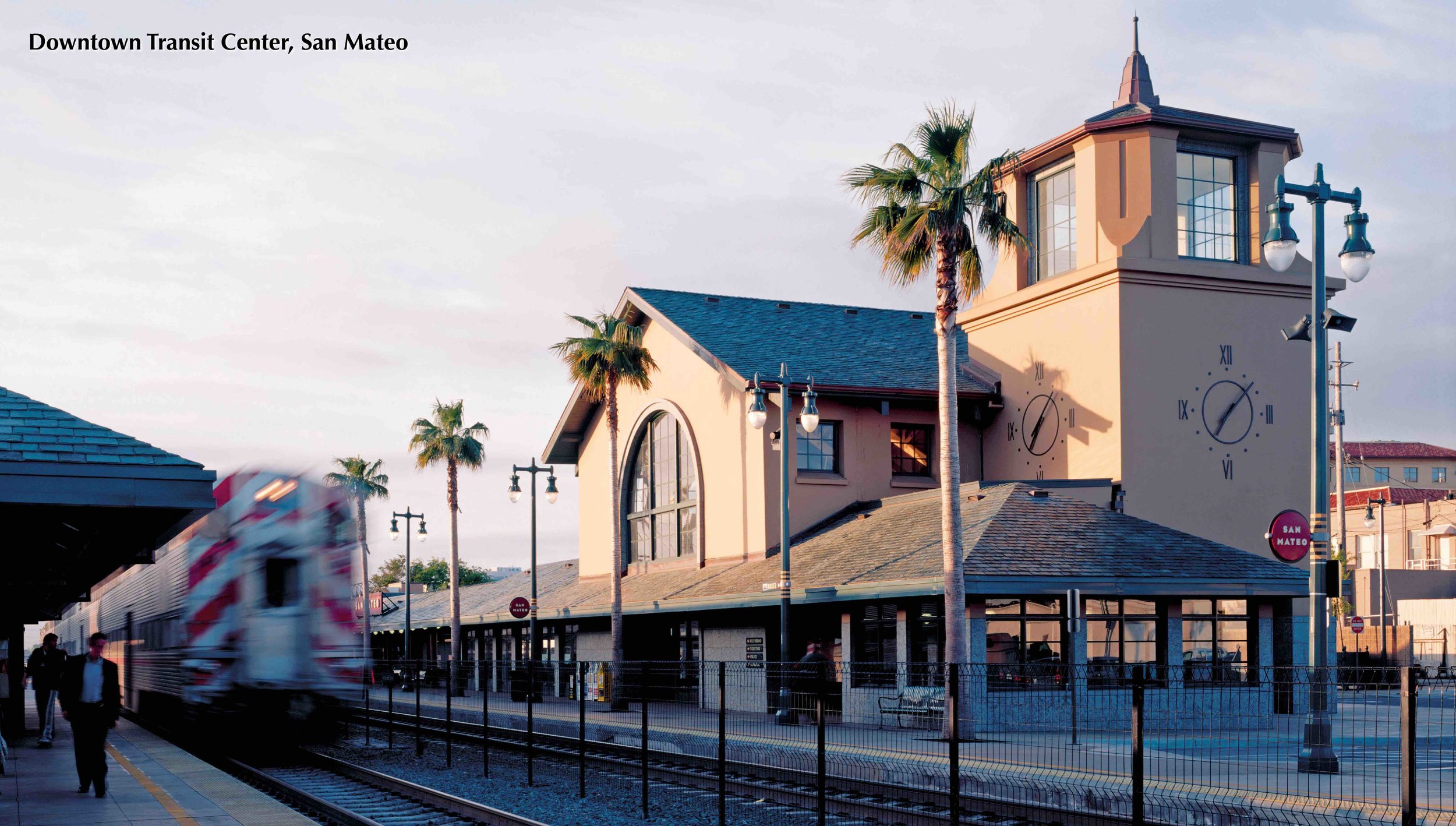Downtown Transit Center, San Mateo, CA
ROMA was commissioned by the City of San Mateo to plan and design a new intermodal station in downtown San Mateo. The available site was almost completely landlocked, presenting a challenge to integration with the surrounding Downtown and circulation of public transit. ROMA created a landscaped pedestrian promenade connecting the Transit Center to the commercial area on B Street and organized vehicular circulation to allow for intermodal bus service and for a separate access to a 300+ parking spaces, in the underground garage and surface parking lot. Transit Center project included ticket agent office, community police space, concession areas as well as two new boarding platforms and platform improvements, pedestrian rail underpass, and all of the site and public space design. The project was focused on the creation of a highly imagable station building in the tradition of the historic Southern Pacific stations along the corridor. The train station, which currently serves Caltrain, is also the location of a restaurant which adds additional activity within the station.



