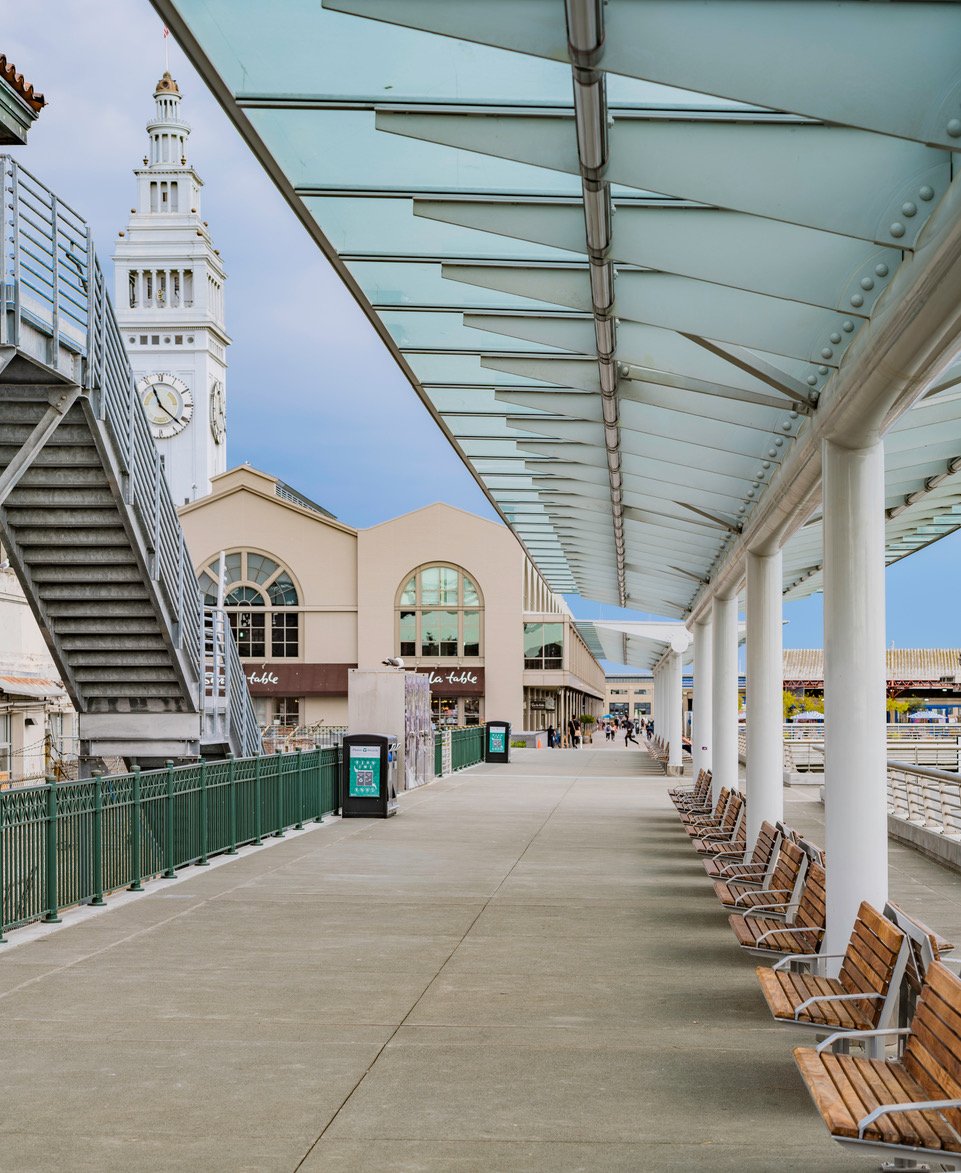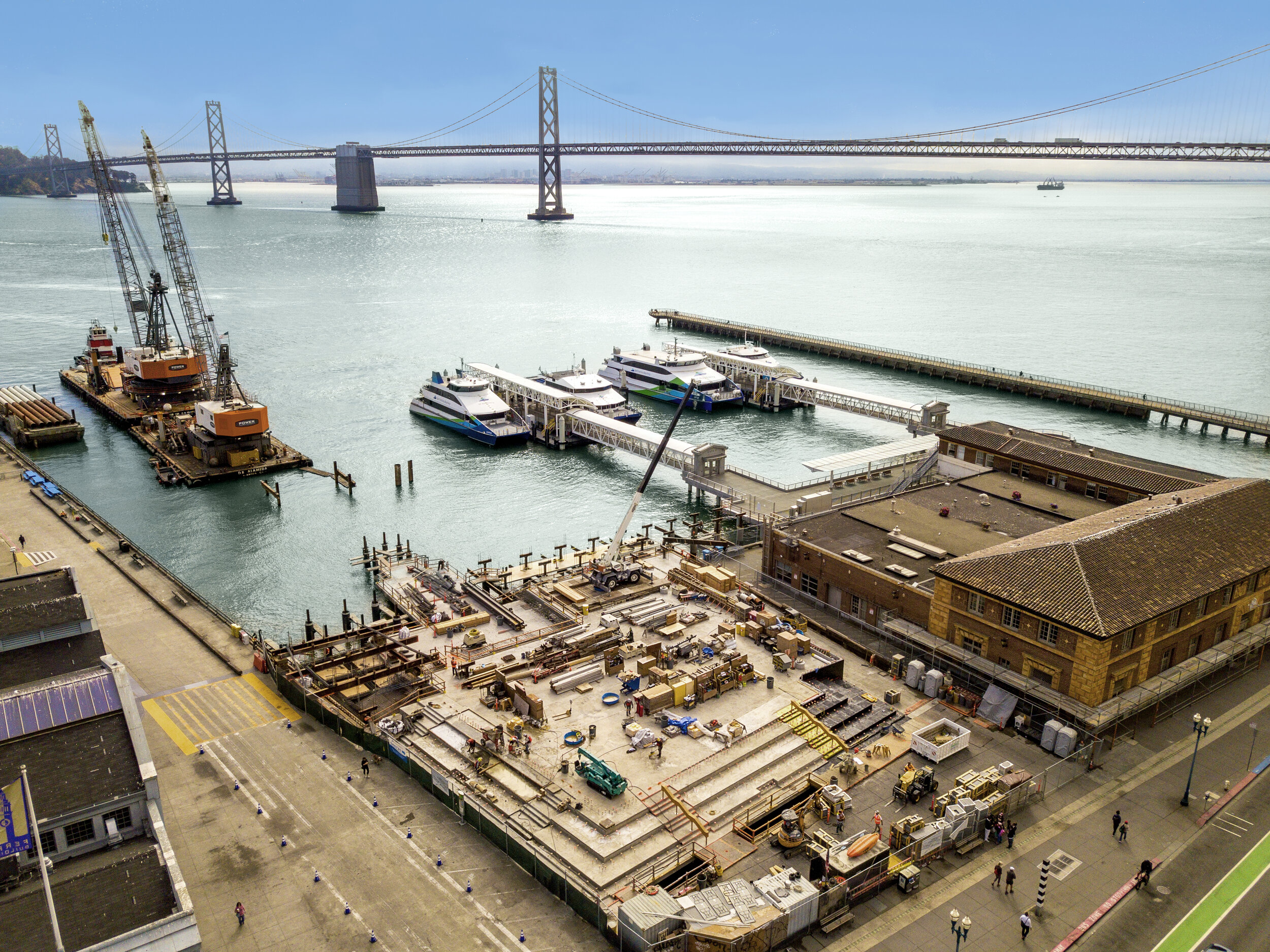Downtown Ferry Terminal Expansion, San Francisco, CA
ROMA was commissioned by the Water Emergency Transportation Authority to expand its original design of the Downtown Ferry Terminal and develop the design for three new additional gates in the Terminal’s South Basin. Following the success of the initial Downtown Ferry Terminal and the steady increase in ridership as well as the recognition of a crucial role that waterborne transit would play in case of a potential seismic event or other disaster, Terminal is designed as an extension of the East Pedestrian Promenade and includes a major new public Plaza. In addition to providing access for over 20,000 daily ferry passengers, Plaza and Promenade provide extraordinary views of the Bay and the Treasure Island, and provide setting for social gatherings, people watching and special events, while, in case of a public disaster, providing evacuation and staging areas for first responders aiding the city. By elevating it by approximately five feet, Ferry Terminal is designed to meet the requirements of the projected 100 year sea level rise, while providing continuous, universal access from the adjacent areas. Terminal design has incorporated innovative principles of LID storm water management. Surface runoff is directed toward a large, planted bioretention planter and special filters are used to purify stormwater before releasing it to the Bay.






